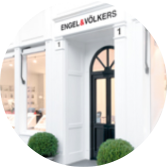

Gramercy Apartments and Living in Mid-Levels Central
Living in Gramercy
Gramercy is a 31-storey building with two elevators and a shelter on the rooftop. The 5th to 15th floors of the building are residential floors. There are 1 to 5 units on each floor (5 groups on the 5th to 18th floors; 4 groups on the 19th to 28th floors; 2 groups on the 29th to 32nd floors; 33 and 1 group on the 35th floor).
The unit's usable area ranges from 296 to 1,953 square feet, with a floor area of 431 to 2,972 square feet and a floor height of 3.05 to 3.9 meters. The interval ranges from one to four. The supply is mainly from open-plan units to 2-bedroom households, accounting for over 90% of the supply. The unit has an open or freestanding kitchen. Most have terraces; a few units have terraces and work platforms. There are three types of standard households, administrative units and full-scale special households.
Standard Unit
There are 96 groups, distributed on the 5th to 28th floors, with a height of 3.05 meters at the bottom, a practical area of 296 to 675 square feet, and a construction area of 437 to 981 square feet. The space is divided into open, 1 bedroom, 1 bedroom and 2 rooms. There are 4 kinds of 2 halls, 2 rooms and 2 halls (even suites), among which the rooms and halls of 1 room are separated by only the door. The residents can change to become open units according to their needs.
Administrative unit
There are 8 groups, located in rooms A and B on the 29th to 32nd floors. The height of the building is 3.25 meters, the practical area is 1,047 or 1,277 square feet, the building area is 1,417 or 1,728 square feet, and there are 3 rooms and 2 rooms. Two suites), 3 bedrooms and 2 rooms (with double suites) and storage rooms. The households are designed in a separate kitchen. The home is equipped with 47 square feet of terrace, 12 or 15 square feet of the window sill and 16 square feet of a work platform.
Full-featured household
There are only two groups, located on the 33rd and 35th floors respectively. The height of the building is 3.6 or 3.9 meters. The practical area is 1,565 or 1,953 square feet, and the building area is 2,470 or 2,972 square feet. There are 3 bedrooms and 2 rooms. Double suites) and storage room with toilet, 4 bedrooms and 2 halls (with 3 suites) and storage room with toilet.
The characteristic households are all designed with independent kitchens, each with 320 or 339 square feet of the platform; the 33rd-floor unit also has a 16 square foot working platform. It is worth seeing that the swimming pool is installed on the platform of the 35th-floor unit.
Project facilities, landscape and living facilities
For supporting facilities, the project has an area of approximately 3,698 square feet of guest clubs on the 2nd and 3rd floors. Facilities include an outdoor pool with jacuzzi, fitness room, beauty spa and more. Another 3,744 sq. ft. garden garden
In terms of landscape, the housing estates are located in the northeast, and the middle and high-rise units look at the Central City. Some high-rise units can enjoy a small amount of Victoria Harbour.
In terms of living facilities, there are a number of shops on the ground floor and the first floor of the building. In addition, there are many livelihood shops and supermarkets on Caine Road. There are various restaurants and bars in the vicinity of the escalator.
Mid-level
The Mid-Levels Central area is commonly referred to the predominantly residential area above Central, extending from the Caine Road level as far up the precipitous hillside as May Road on Victoria Peak. In Chinese, the name "Mid-Levels,” literally means the area halfway up the mountain, the popular notion is that the higher one gets up the hill, the more exclusive it gets. Here, you can expect nothing less than a surplus of luxury homes and Hong Kong apartments for sale.
Most of the apartments in Mid-Levels are high-rise buildings, making most of the limited prime land and optimizing the views. A vast majority of the expatriates choose to buy or rent apartments in Mid-Levels Central, which is walking distance down to Central, fortunately, the trip back up is assisted by the Central Mid-Levels escalator, currently the longest outdoor covered escalator in the world.
There is a large concentration of luxury apartments in Mid-Levels Central and many offer a large range of facilities, one development even included a bowling alley. Medium sized apartments can be found at the lower levels, then the size of apartments in Mid-Levels generally become larger as you ascend. Buying and renting apartments in Mid-Levels is always in high demand, and which can be reflected in high transaction volumes, during the property craze of the mid 90’s some say it was easier to buy an apartment than to buy a loaf of bread along these roads.
Transport
One of the many allures of the luxury estates located in the Mid-level Central area is their proximity to transport. In terms of traffic, there are a number of bus and green minibus routes along the Sheung Wan Road to and from Hong Kong and Kowloon. At the same time, the real estate is adjacent to the Mid-Levels automatic pedestrian escalator. It takes only about 10 minutes to walk to the MTR station in Central.
Engel & Volkers property estate agents specialize in luxury homes and other luxury Hong Kong property for sale. For more information on luxury real estate in the Hong Kong region or if you need advice regarding the sale of or investment in property, please feel free to contact one of our realty agents through our website.
.png)


